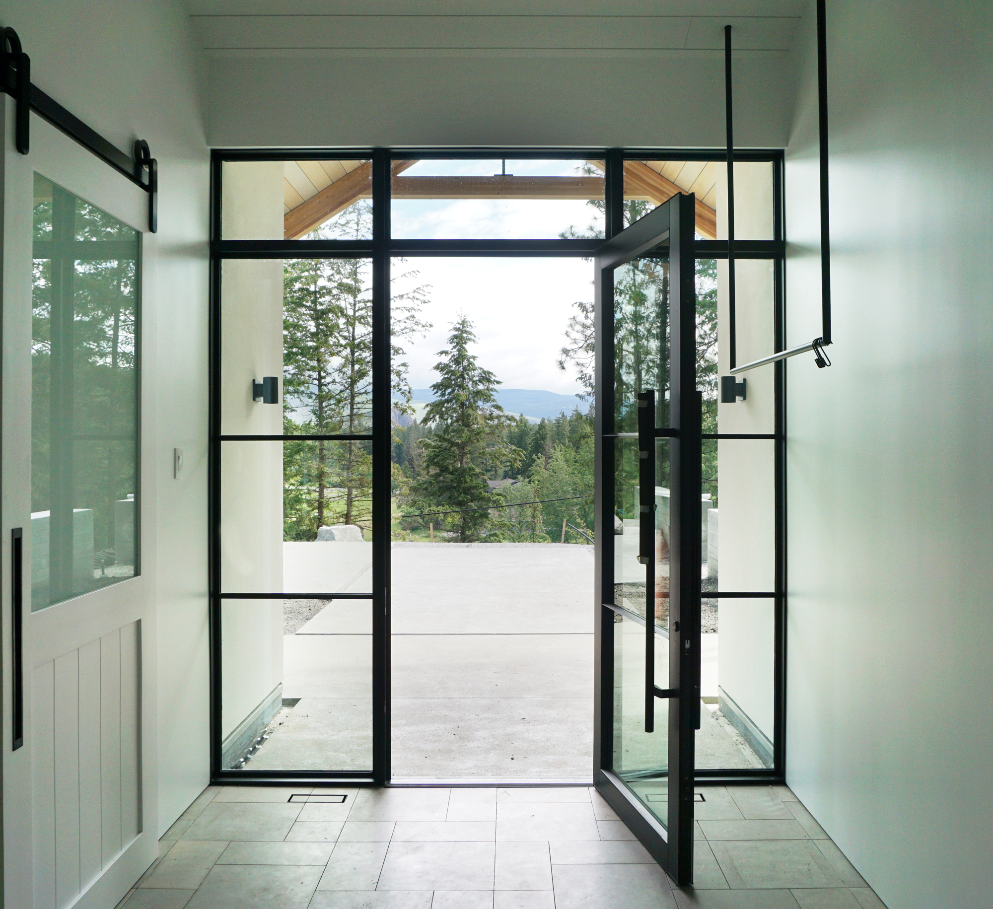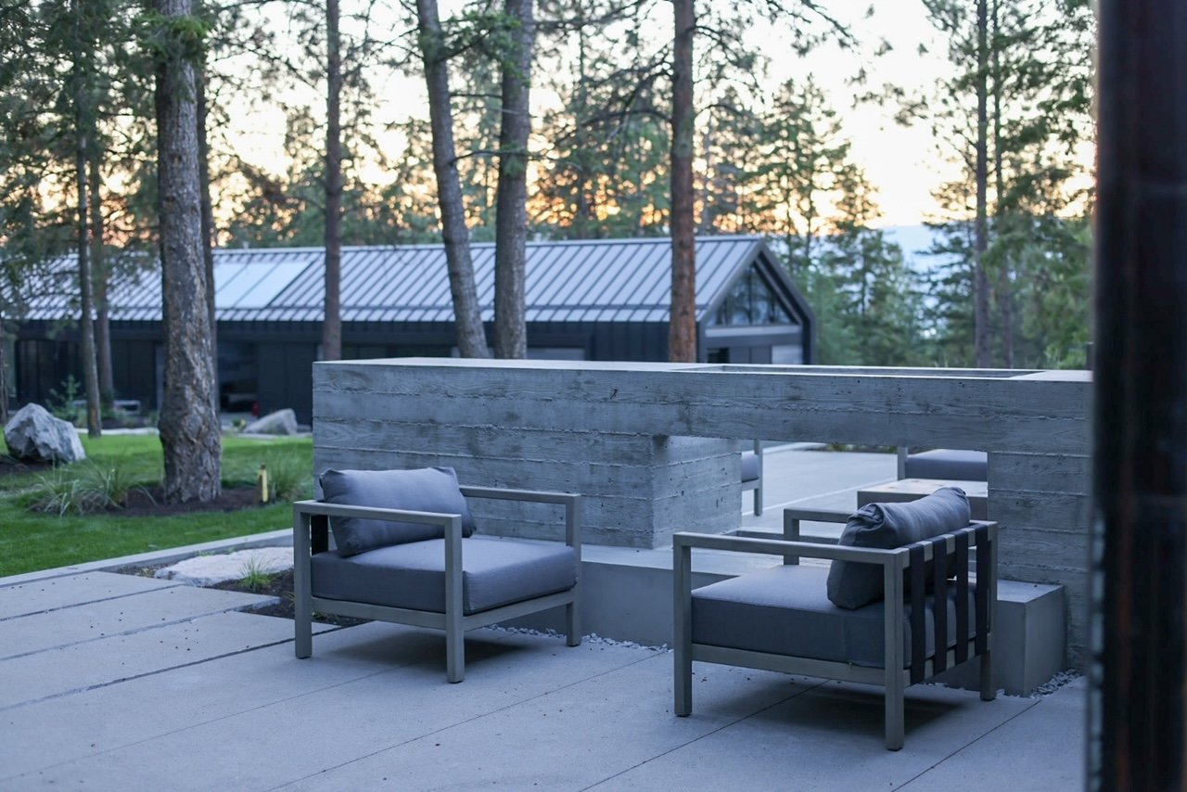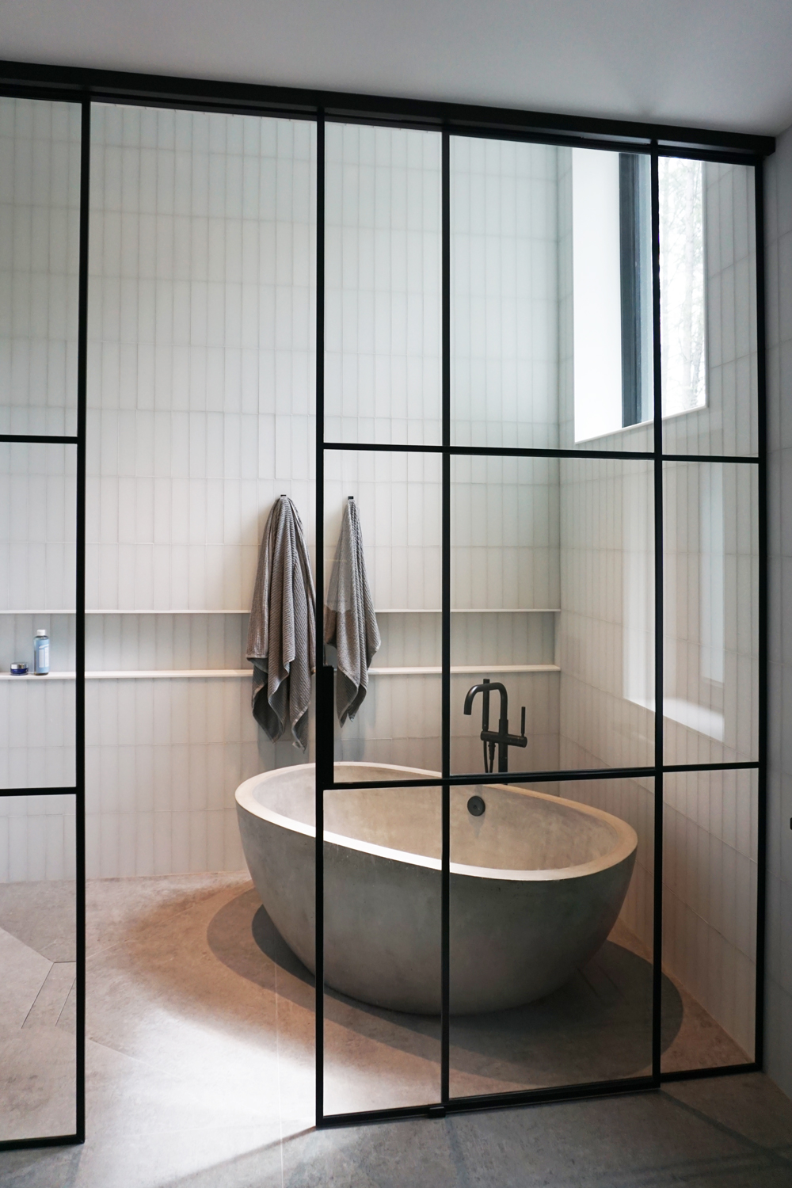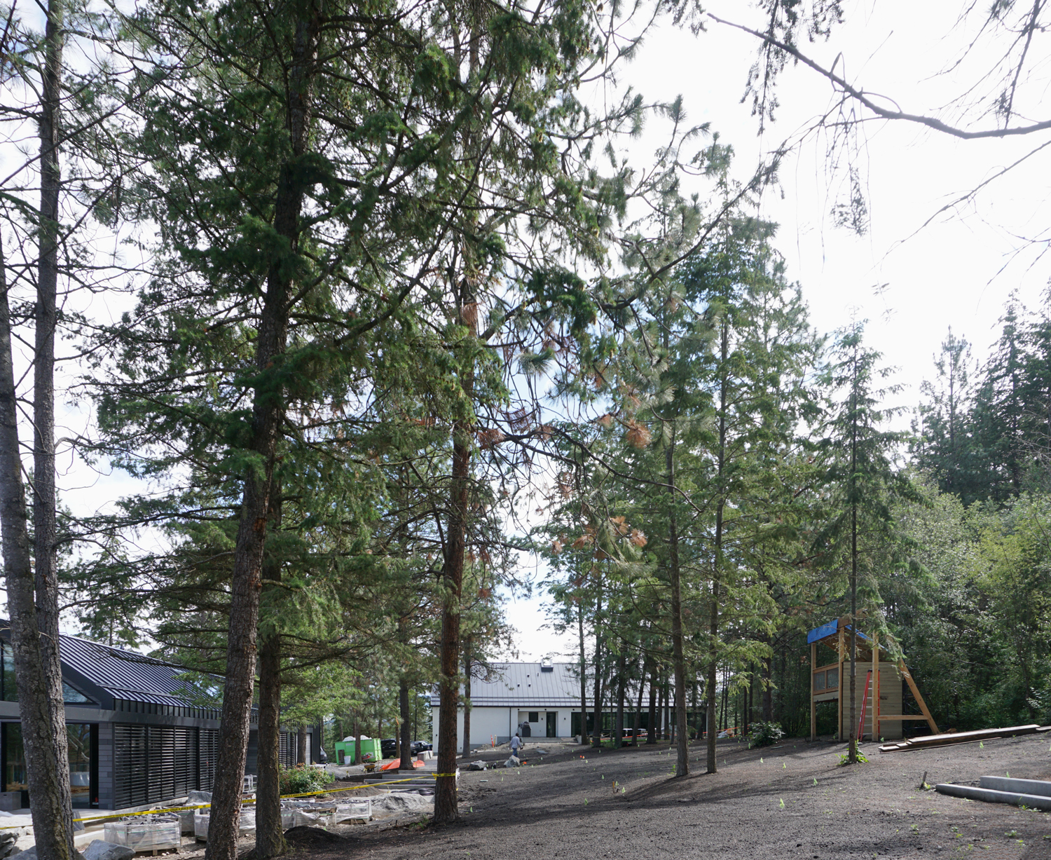The Price House

Designed for the Price family in Kelowna, this project consists of a major renovation and addition to the 4,000 sq. ft. main house, as well as the construction of a 2,500 sq. ft. out-building, which offers workout, trophy, workshop spaces, and sheltered parking for the family Airstream. The buildings are positioned on the site to bracket the yard and it’s tall trees, creating a courtyard-like feel.
Client: Carey and Angela Price
Contractor: Vertical Grain Projects
Interior Design: Kyla Ray Creative
Landscape Design: Alex Suvajac
Kelowna, BC — 20
Client: Carey and Angela Price
Contractor: Vertical Grain Projects
Interior Design: Kyla Ray Creative
Landscape Design: Alex Suvajac
Kelowna, BC — 20









