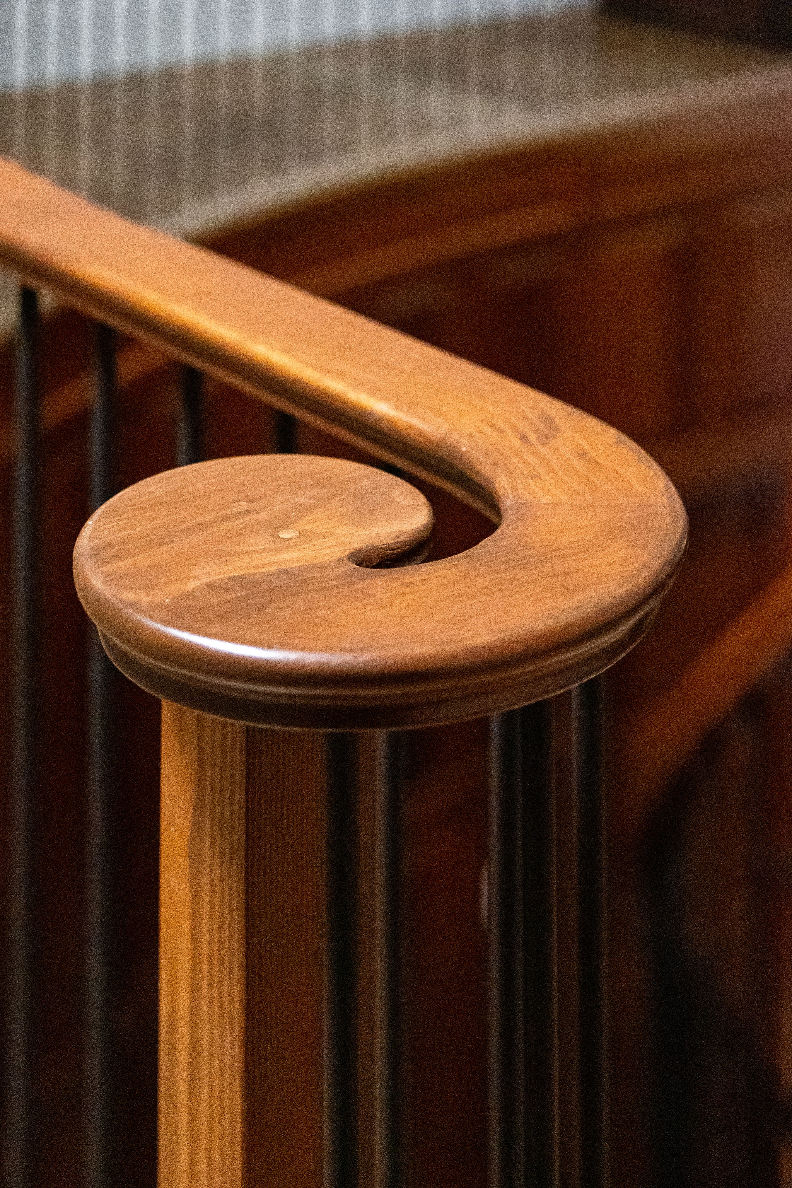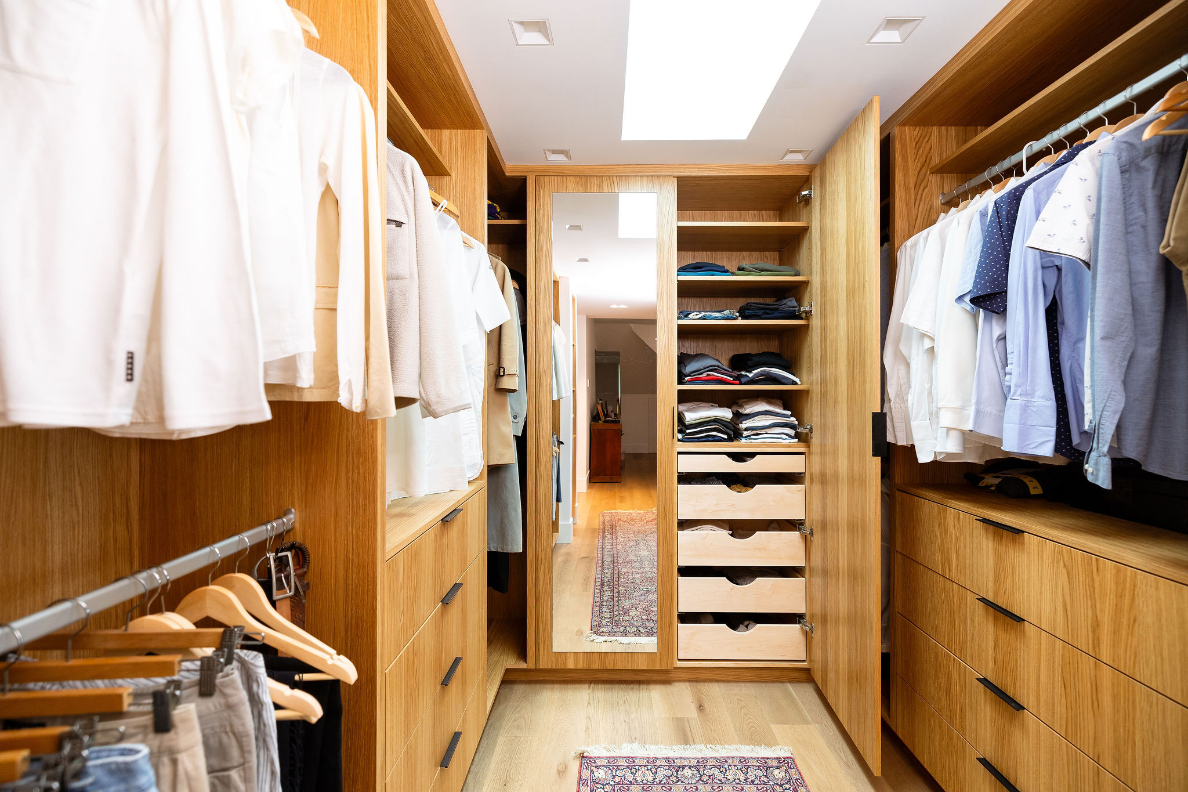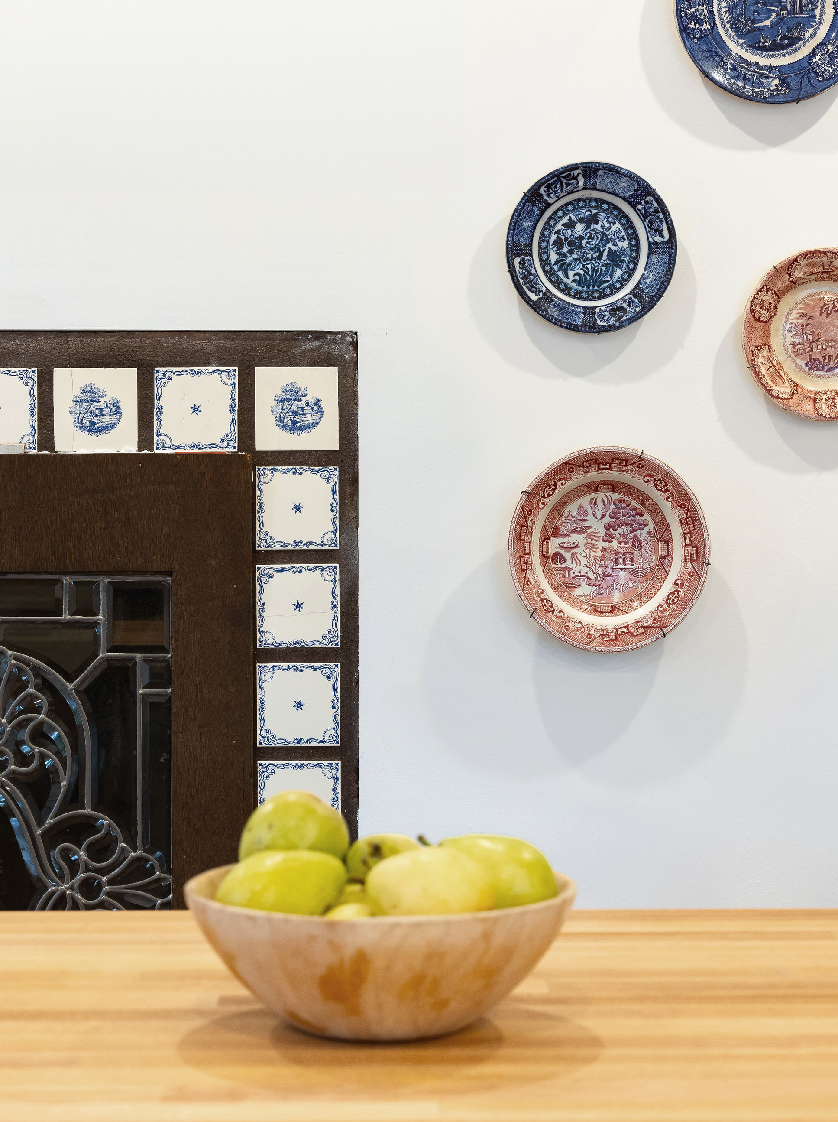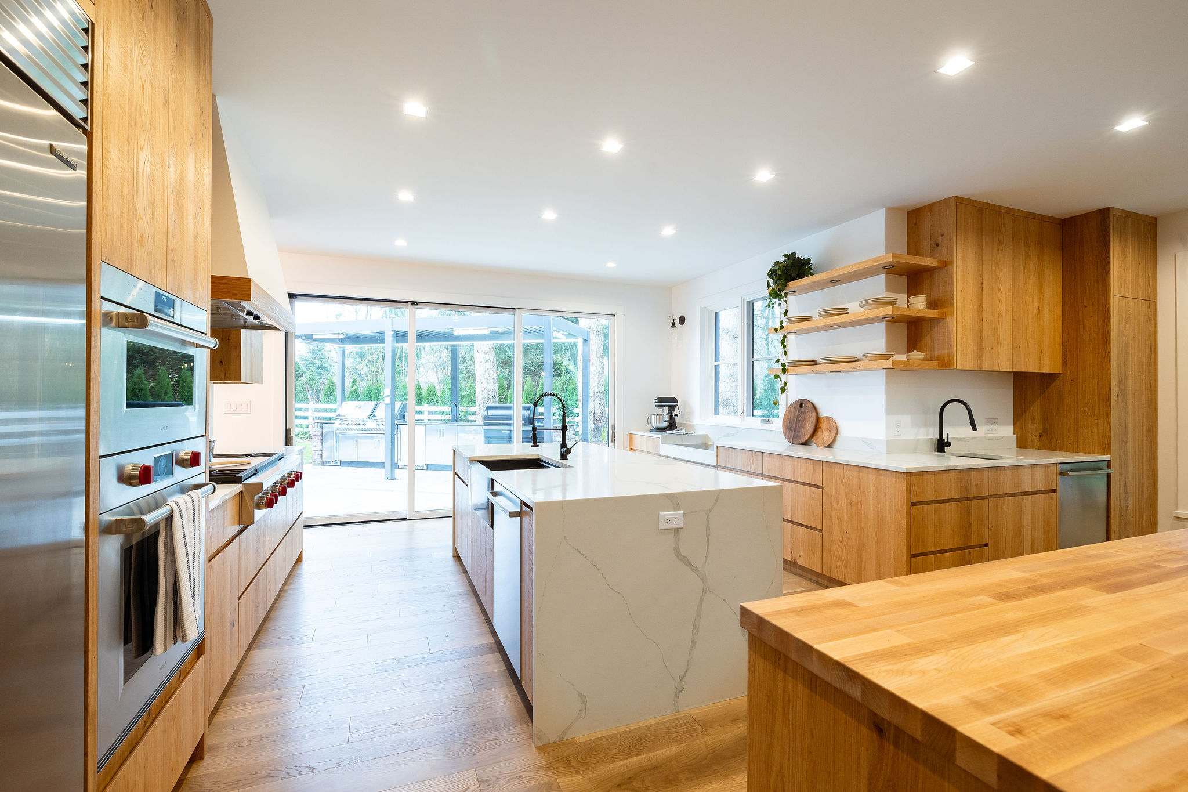Olafson Estate
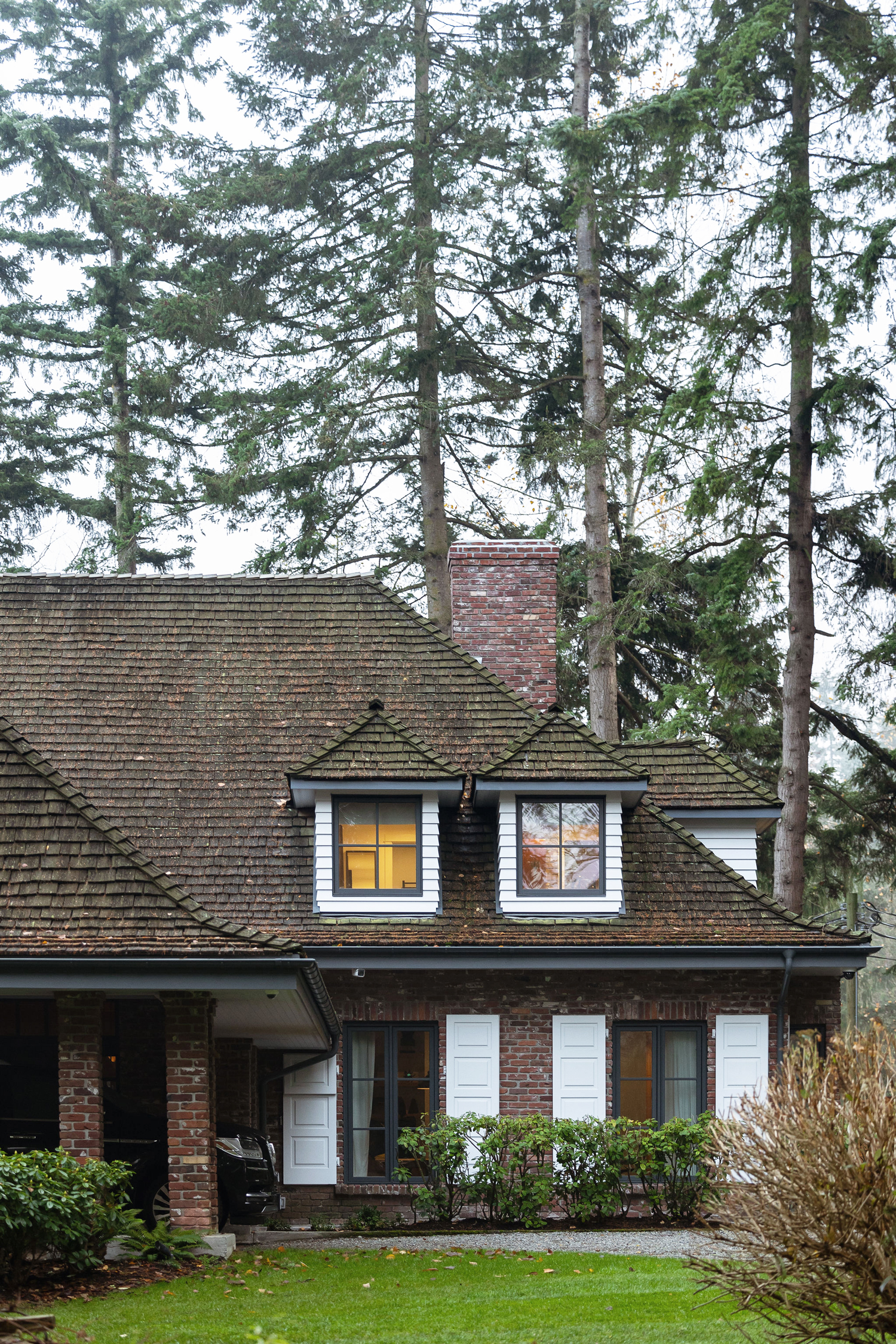
This project is an exercise in blending the old and new, as this house is full of family heritage. It was originally designed by architect Bud Wood, and built by the owner’s grandfather and mother, Beverly, who still lives on the property. We undertook a major renovation and addition to the 4,500 sq.ft. main house, expanding the kitchen and dining areas. We also redesigned the finishes and millwork throughout the house, creating beautiful and functional spaces.
Interior Design: Outpost Design Ltd.
Contractor: Vertical Grain Projects
Photographer: Brett Hitchins
Surrey, BC—2023
Interior Design: Outpost Design Ltd.
Contractor: Vertical Grain Projects
Photographer: Brett Hitchins
Surrey, BC—2023


